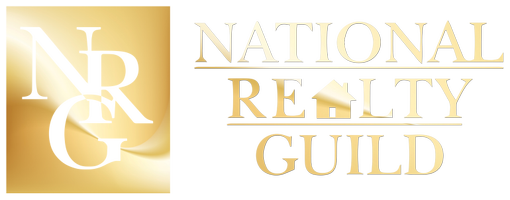UPDATED:
Key Details
Property Type Single Family Home
Sub Type Single Family Residence
Listing Status Active
Purchase Type For Sale
Square Footage 5,690 sqft
Price per Sqft $702
MLS Listing ID 6704037
Bedrooms 4
Full Baths 3
Half Baths 2
Three Quarter Bath 1
Year Built 2011
Annual Tax Amount $19,291
Tax Year 2025
Contingent None
Lot Size 0.560 Acres
Acres 0.56
Lot Dimensions 165X725X125X700
Property Sub-Type Single Family Residence
Property Description
Solid carved walnut floors, 10' ceilings, premium Hunter Douglas window treatments & a stunning chandelier welcome & impress at the entrance of this remarkable home. Designed to take full advantage of the stunning views, the main level offers 3 BR + office & 3 baths alongside a grand open concept kitchen+living spaces. The open kitchen features tons of cabinet & walk-in pantry storage space & high-end appliances, incl: Jen Aire oven/stove, Wolff microwave & Liebherr refrigerator. Huge owner's suite w/lg windows, lg walk-thru closet, sitting area, 2-sided fireplc, lg mounted TV & 14-in. thick windowsills (thru-out most of the home)! Spacious en-suite bathroom w/dble shower, jacuzzi bath, in-floor heat & lg walk-thru closet. The thoughtful design enables the owner's suite & kitchen to both open to a screened rear porch. Lg closets in both spacious guest BRs w/lg windows. Dbl granite sinks in guest bath. Lg laundry/mudrm w/front-load washer/dryer, sink, tall built-in cabinets & window & opens to a heated, finished & painted 2-car*** stall garage w/6+ windows, 3 DRAINs & svc door.
Beautiful wrought iron spindles lead you to the lower level, featuring sweeping windows, 9' ceilings, luxurious bar & a stamped concrete deck that greet you along w/3 sparkling bathrooms,1 w/jacuzzi! Gorgeous, lg sun-filled granite bar area w/Bosch dishwasher, built-in wine fridge, sink & ample cabinetry. Prof decorated movie room w/upscale theater seating, dimmable lighting, built-in shelving & lg screen TV. Add'l game/music/sitting room w/built-in shelving. Dble-sz spare br/office w/a spacious walk-in closet, 3 lg+2 sm windows (could be split into 2BRs by adding a wall & door). 2 add'l rooms w/doors past movie room, 1 w/outdoor access. In-floor heating thruout, 2 HVAC units (1 new), commercial-grade water heater, water softener, whole house water filter +3-stage R/O system, irrigation system, well water w/strong pressure. Lower level opens to beautiful bkyd w/deck & also a finished & painted 1.5+ stall 2nd garage w/3 windows, DRAIN & CLOSE WATER SUPPLY just past a lg frnc/strg room.
“Must See” home steps fr Cottagewood & Mtka Regional Trail & minutes fr Thorpe Park, dt Excelsior, popular shopping & world-class restaurants.
*2011=90% foundation new,rare for Mtka lakefront.**1cvrd slip+1uncvrd spot; 1 LEGAL & 1 IN USE PAST 15+YRS.***finished upper grg is unique shape,fits 1 lg SUV + 1-2 SM cars.
Information deemed reliable but not guaranteed.
Location
State MN
County Hennepin
Zoning Residential-Single Family
Body of Water Minnetonka
Rooms
Basement Daylight/Lookout Windows, Finished, Full, Concrete, Walkout
Dining Room Eat In Kitchen, Informal Dining Room, Kitchen/Dining Room, Living/Dining Room
Interior
Heating Forced Air
Cooling Central Air
Fireplaces Number 2
Fireplaces Type Two Sided, Gas, Living Room, Primary Bedroom
Fireplace Yes
Appliance Air-To-Air Exchanger, Dishwasher, Disposal, Dryer, Electronic Air Filter, Exhaust Fan, Humidifier, Gas Water Heater, Water Filtration System, Microwave, Range, Refrigerator, Washer, Water Softener Owned
Exterior
Parking Features Attached Garage, Garage Door Opener, Heated Garage, Insulated Garage, Tuckunder Garage
Garage Spaces 3.0
Fence None
Pool None
Waterfront Description Dock,Lake Front,Lake View
View Y/N Lake
View Lake
Roof Type Age Over 8 Years,Asphalt,Pitched
Road Frontage No
Building
Lot Description Irregular Lot, Many Trees
Story One
Foundation 2980
Sewer City Sewer/Connected
Water Well
Level or Stories One
Structure Type Brick/Stone,Stucco
New Construction false
Schools
School District Minnetonka




