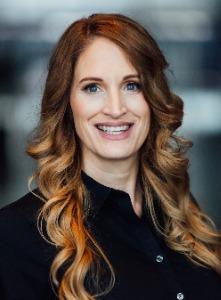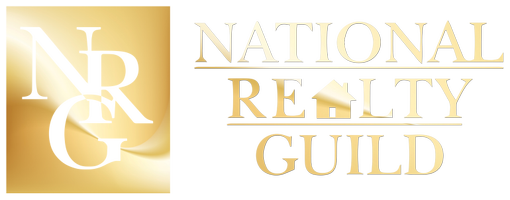For more information regarding the value of a property, please contact us for a free consultation.
Key Details
Sold Price $350,000
Property Type Single Family Home
Sub Type Single Family Residence
Listing Status Sold
Purchase Type For Sale
Square Footage 2,312 sqft
Price per Sqft $151
Subdivision Joyner Add
MLS Listing ID 6657443
Bedrooms 4
Full Baths 1
Three Quarter Bath 1
Year Built 1964
Annual Tax Amount $3,538
Tax Year 2024
Lot Size 0.340 Acres
Property Sub-Type Single Family Residence
Property Description
Spacious rambler on 1/3 acre! This move-in ready home features an amazing updated kitchen that is open to the sunny dining room. The kitchen features custom oak cabinets, quartz counters, pantry cabinets with pull-outs, lazy susan, in-door spice rack, gas range, dishwasher, and hardwood floor. The large dining room with ceiling fan and hardwood floors is the perfect space to entertain. The separate living room with new carpet, bay window, and fantastic natural light is a great place to relax. You'll also find updated Andersen windows in the living room, dining room, and kitchen. The welcoming front entry includes a new vinyl floor, custom built-in, and a coat closet. A rear entry off the dining room has its own closet as well. The main bedroom has great space, along with new carpet, ceiling fan, double closet, and a custom built-in cabinet. Two more main floor bedrooms and a full bathroom with tile floor & laundry chute complete the main level. The lower level offers a large family room with tongue & groove paneling, plus a newly refinished rec room with multiple storage closets. A fourth bedroom with egress window and double closets is ideal for guests or working from home, with a ¾ bathroom just outside the room. The unfinished laundry room and separate workshop provide useful space in addition to the finished square footage. Enjoy the outdoors with a screened porch off the front entry, perfect for sunsets, and a back patio ideal for grilling or morning coffee. The oversized two-car garage includes a workshop addition that is closed off from the garage for various projects and hobbies. And the two backyard sheds (one with power) are great for outdoor storage. The large backyard features mature trees and plenty of wildlife from nearby Shingle Creek. Great location on a low traffic section of Boone Ave that meanders around Greenhaven Park. This location is convenient to a long list of stores, restaurants, and amenities to the west Arbor Lakes & to the east along Brooklyn Blvd.
Location
State MN
County Hennepin
Zoning Residential-Single Family
Rooms
Dining Room Informal Dining Room
Interior
Heating Forced Air
Cooling Central Air
Exterior
Parking Features Detached, Garage Door Opener
Garage Spaces 2.0
Roof Type Asphalt,Pitched
Building
Lot Description Public Transit (w/in 6 blks), Tree Coverage - Medium
Story One
Foundation 1368
Sewer City Sewer/Connected
Water City Water/Connected
Structure Type Wood Siding
New Construction false
Schools
School District Osseo
Read Less Info
Want to know what your home might be worth? Contact us for a FREE valuation!

Our team is ready to help you sell your home for the highest possible price ASAP




