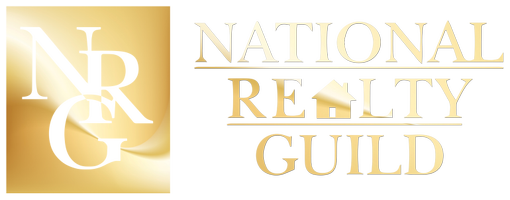For more information regarding the value of a property, please contact us for a free consultation.
Key Details
Sold Price $325,000
Property Type Single Family Home
Sub Type Single Family Residence
Listing Status Sold
Purchase Type For Sale
Square Footage 1,684 sqft
Price per Sqft $192
Subdivision Crescent Park 11Th
MLS Listing ID 6647813
Bedrooms 3
Full Baths 1
Three Quarter Bath 1
Year Built 1979
Annual Tax Amount $2,942
Tax Year 2024
Lot Size 7,840 Sqft
Property Sub-Type Single Family Residence
Property Description
Prepare to be wowed by this updated home that offers both comfort and style. The inviting main level features a cozy living room with a gas fireplace, perfect for relaxing evenings. The bright, airy kitchen seamlessly flows out to a freshly stained deck, creating an ideal space for dining or entertaining. With its neutral palette, the home exudes a calming atmosphere throughout. The three bedrooms, all located on the main floor, share a spacious full bath with a dual vanity for convenience. The finished lower level adds valuable flexible space—whether you envision a home office, playroom, or media room, the possibilities are endless. Nature enthusiasts will love the beautifully landscaped and fenced yard, complete with mature trees, a raised garden bed for your green thumb, and a fire ring for unforgettable outdoor gatherings. The freshly painted storage shed keeps all your project supplies neatly organized. Recent updates, including newer windows and lighting, enhance both the home's aesthetics and energy efficiency. Situated in a great location, you'll enjoy easy access to parks, dining, shopping, and downtown. Don't miss out on this gem—schedule your tour today and experience all this home has to offer before it's gone!
Location
State MN
County Olmsted
Zoning Residential-Single Family
Rooms
Dining Room Informal Dining Room, Kitchen/Dining Room
Interior
Heating Forced Air
Cooling Central Air
Fireplaces Number 2
Fireplaces Type Family Room, Gas, Living Room
Exterior
Parking Features Attached Garage, Concrete, Garage Door Opener, Tuckunder Garage
Garage Spaces 2.0
Fence Full, Wood
Roof Type Asphalt
Building
Lot Description Public Transit (w/in 6 blks), Corner Lot, Many Trees
Story Split Entry (Bi-Level)
Foundation 1008
Sewer City Sewer/Connected
Water City Water/Connected
Structure Type Brick/Stone,Wood Siding
New Construction false
Schools
Elementary Schools Elton Hills
Middle Schools John Adams
High Schools John Marshall
School District Rochester
Read Less Info
Want to know what your home might be worth? Contact us for a FREE valuation!

Our team is ready to help you sell your home for the highest possible price ASAP




